|
|
Courtesy of Kang Kinder of Bermont Realty (1983) Ltd
|
|
|
|
|
Meadowview Park_LEDU
|
$828,800
|
|
|
|
|
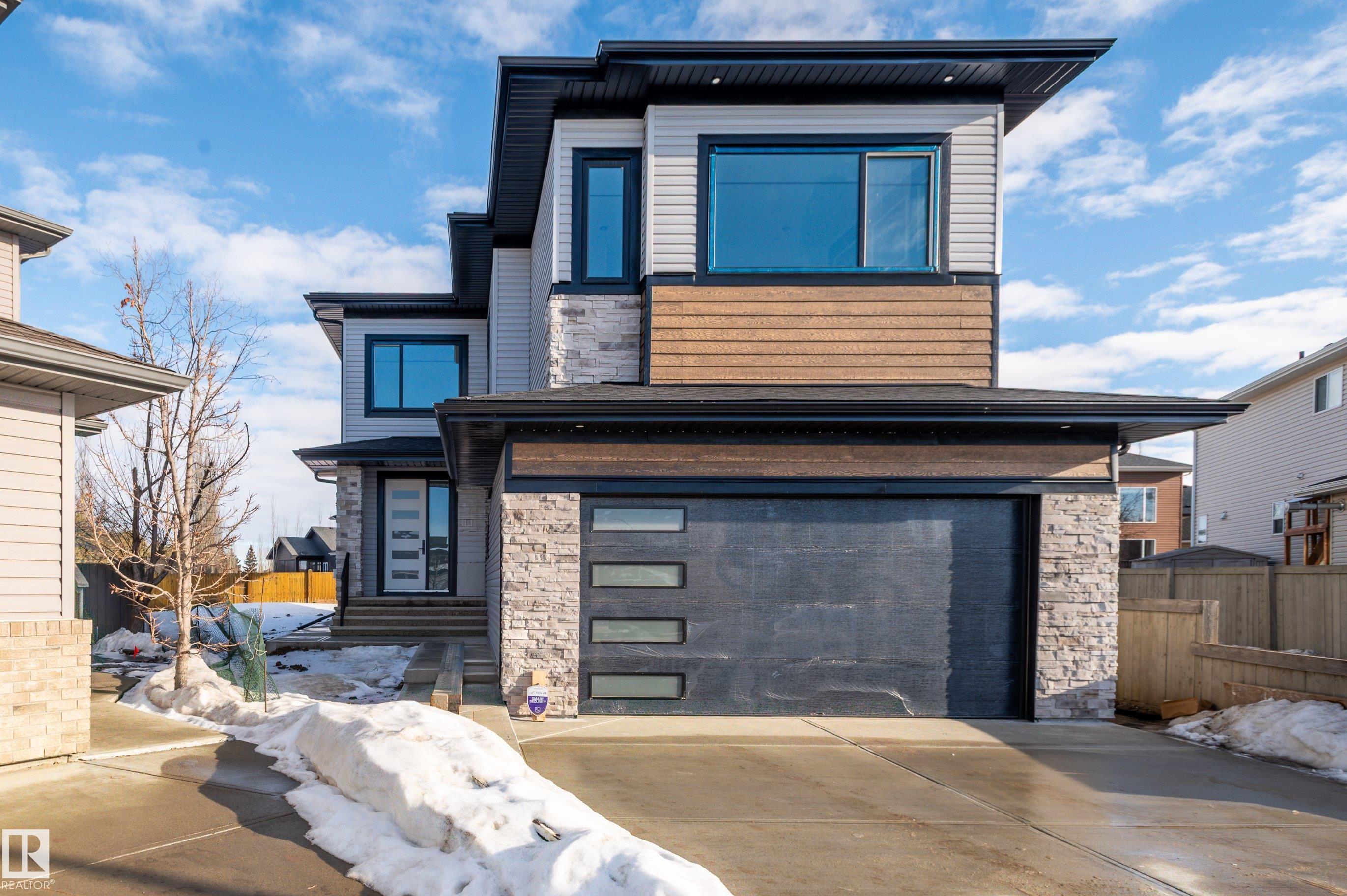 |
|
|
|
|
MLS® System #: E4472406
Address: 16 MIDDLETON Close
Size: 2900 sq. ft.
Days on Website:
ACCESS Days on Website
|
|
|
|
|
|
|
|
|
|
|
READY FOR POSSESSION! This fully custom-built luxury home in the mature neighbourhood of Meadowview features 5 bedrooms (2 master bedrooms), 4 bathrooms, and a large upper bonus room. Set on...
View Full Comments
|
|
|
|
|
|
Courtesy of Kullar Santokh of Initia Real Estate
|
|
|
|
|
Meadowview Park_LEDU
|
$739,000
|
|
|
|
|
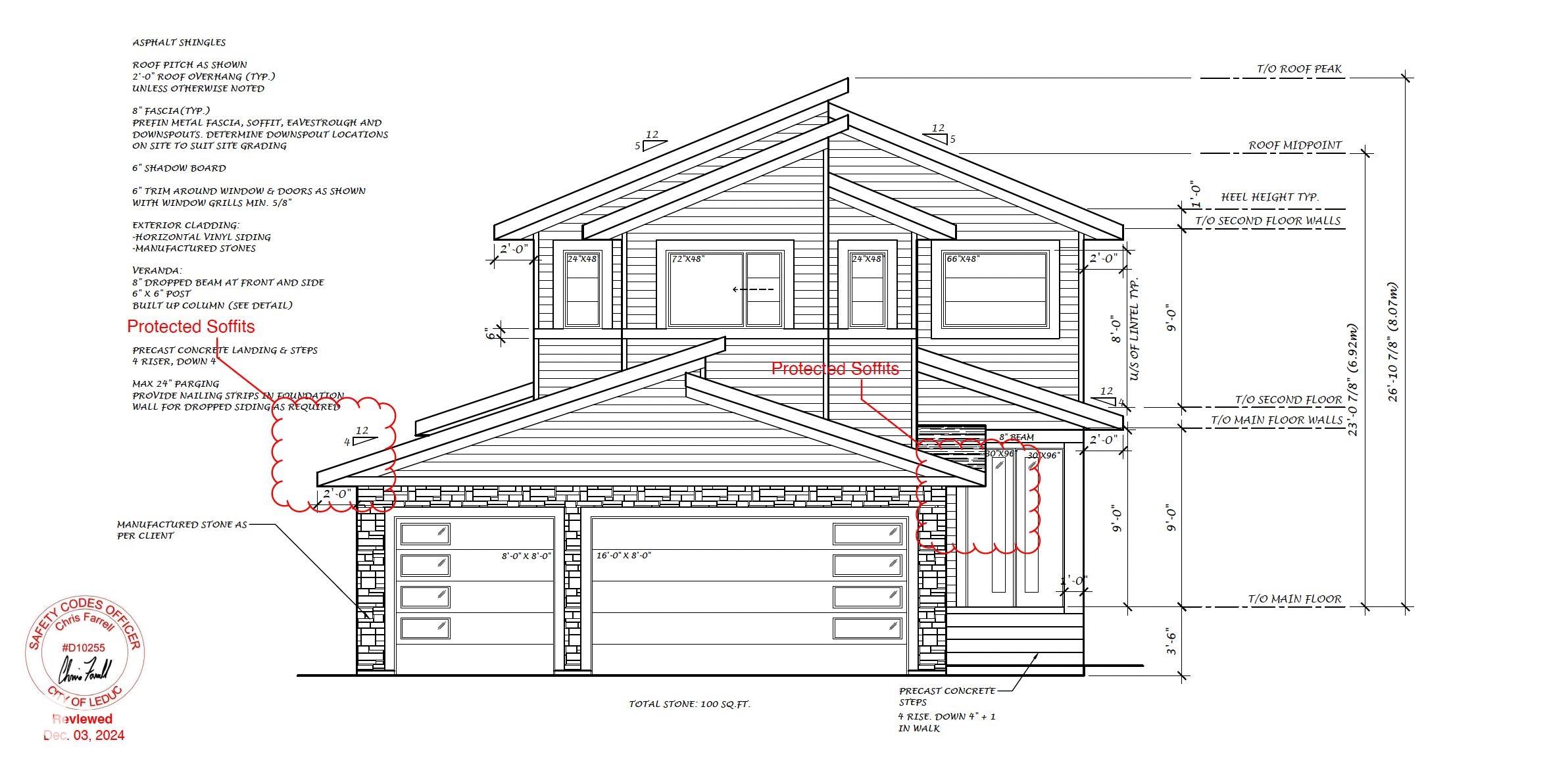 |
|
|
|
|
|
|
|
|
|
Brand new TRIPLE GARAGE home in the desirable neighbourhood of Meadowview in Leduc. Enter through the DOUBLE DOOR and you will be greeted by a spacious OPEN TO ABOVE foyer. The main floor fe...
View Full Comments
|
|
|
|
|
|
Courtesy of Dhaliwal Harneet of Professional Realty Group
|
|
|
|
|
Meadowview Park_LEDU
|
$699,900
|
|
|
|
|
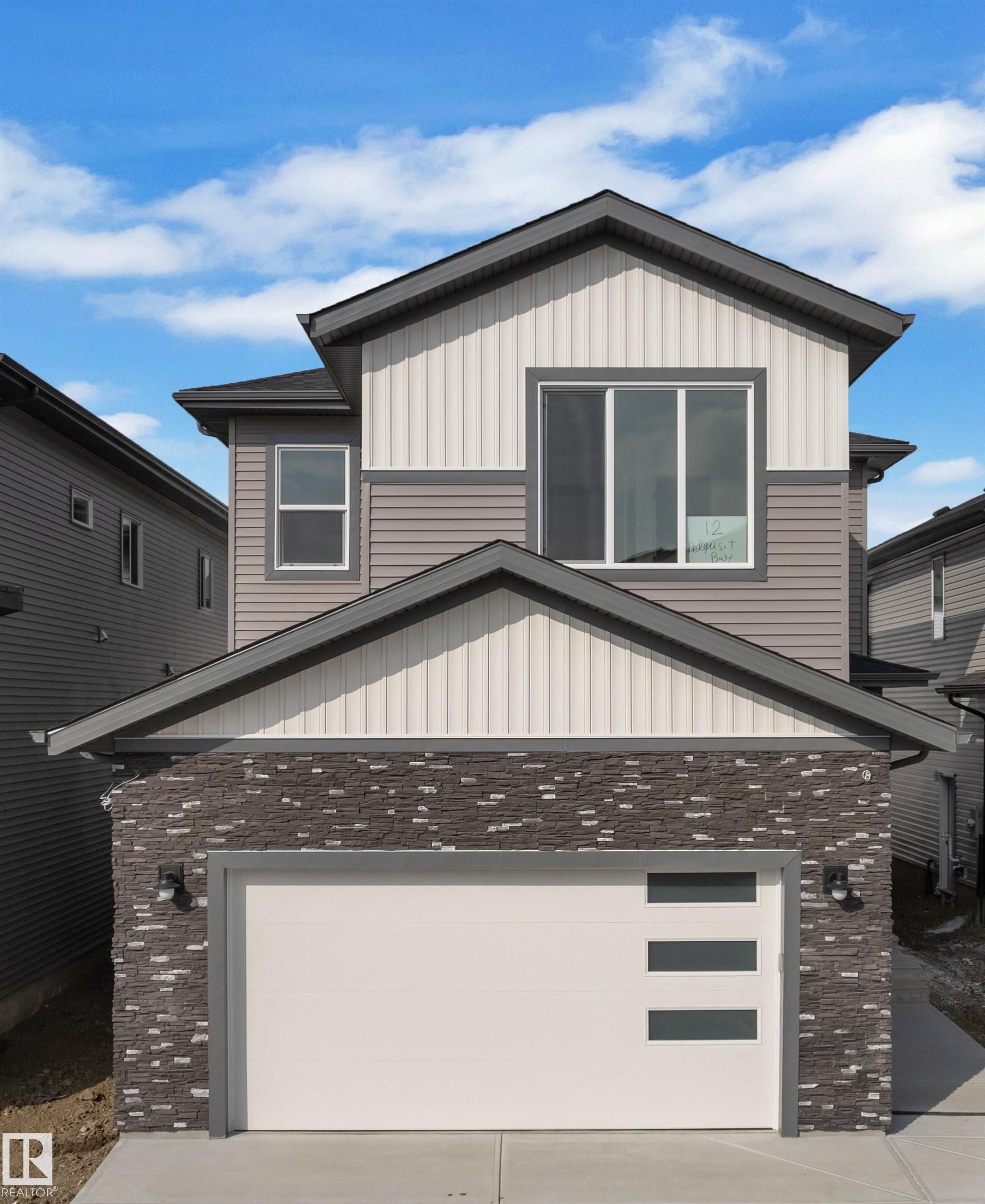 |
|
|
|
|
|
|
|
|
|
Welcome to this beautifully upgraded 3-bedroom + den home, thoughtfully designed for functional living. Boasting an extended main kitchen and a fully equipped spice kitchen, this home is per...
View Full Comments
|
|
|
|
|
|
Courtesy of Heer Paul, Jawanda Amiraj of Exp Realty
|
|
|
|
|
Meadowview Park_LEDU
|
$639,000
|
|
|
|
|
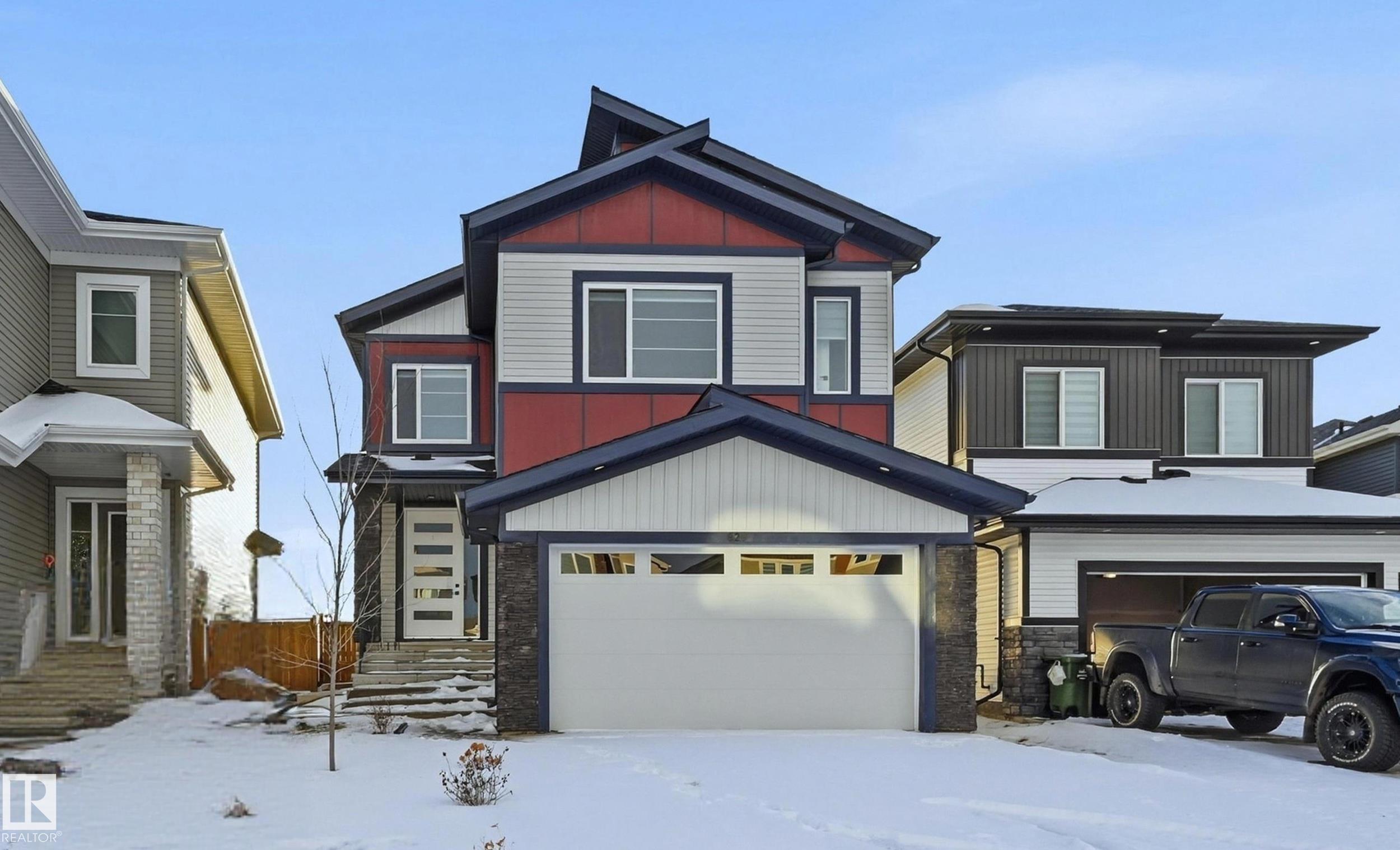 |
|
|
|
|
|
|
|
|
|
With over 2,460 sq ft, this well-designed 4 bed, 4 bath home in Meadowview has it all. Located steps from Dinosaur Park, the home features a south-backing yard with no rear neighbours, fully...
View Full Comments
|
|
|
|
|
|
Courtesy of Van Raamsdonk Donazon of RE/MAX Real Estate
|
|
|
|
|
Meadowview Park_LEDU
|
$599,900
|
|
|
|
|
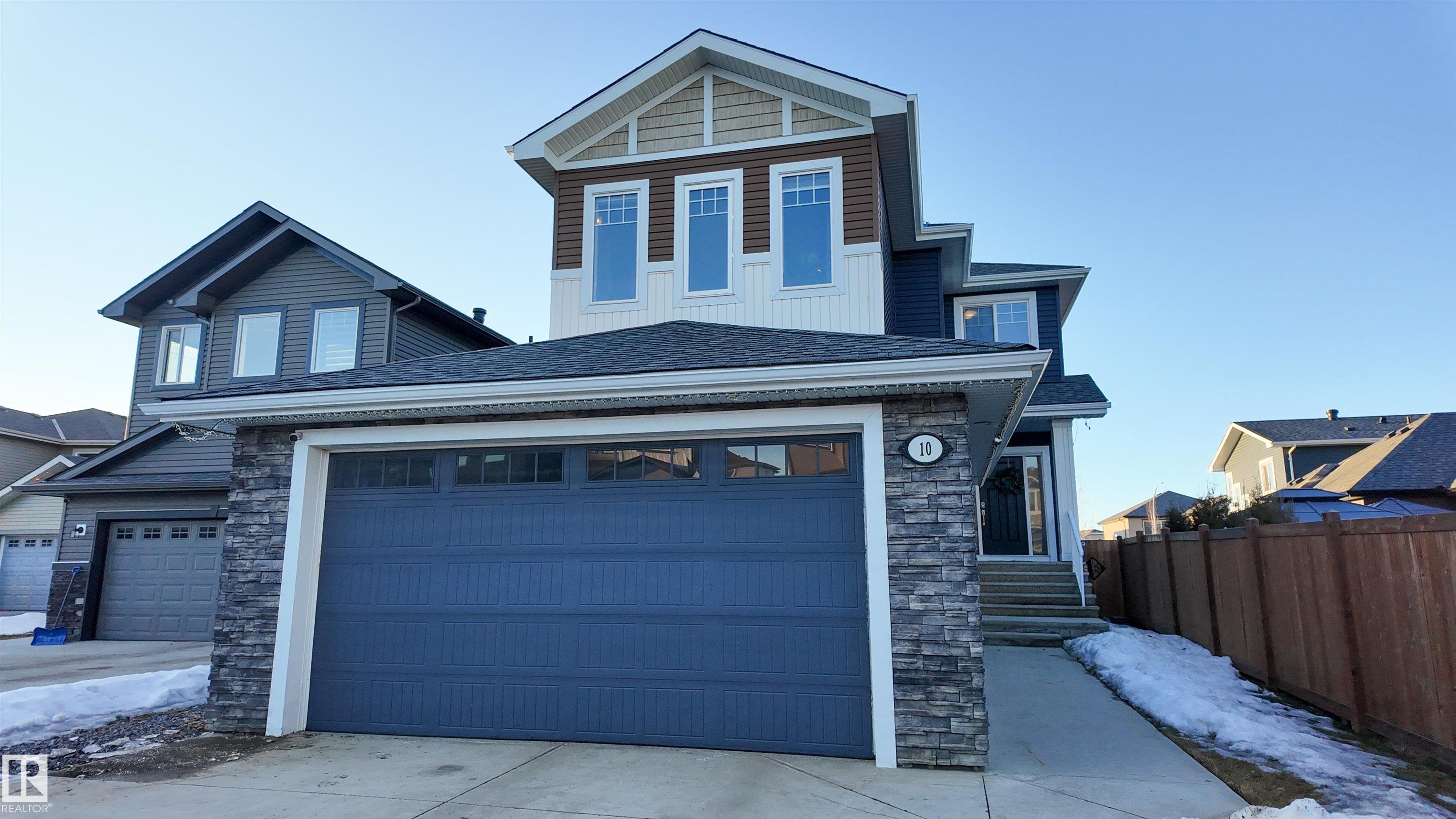 |
|
|
|
|
|
|
|
|
|
DOUBLE TIER DECK! A/C! HEATED GARAGE! DOUBLE TANDEM! OPEN TO BELOW! SECOND ENTRANCE! FENCED! AND LANDSCAPED!Welcome to this stunning 2-storey home in the family-friendly community of Meadowv...
View Full Comments
|
|
|
|
|
|
Courtesy of Caputo JR of Exp Realty
|
|
|
|
|
Meadowview Park_LEDU
|
$588,500
|
|
|
|
|
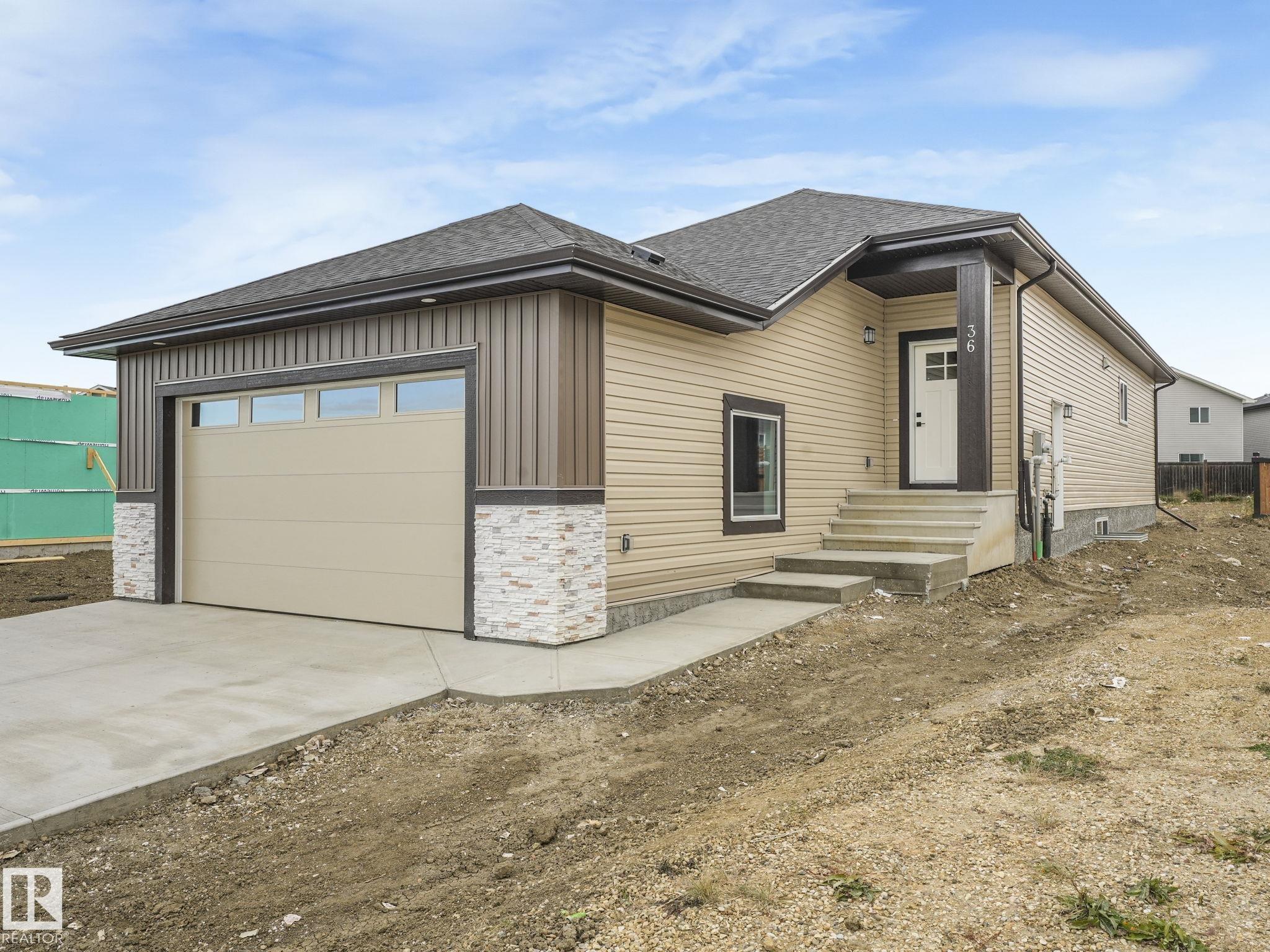 |
|
|
|
|
|
|
|
|
|
Tucked away on a quiet and private cul-de-sac, this beautiful custom built bungalow offers the ideal blend of comfort, space, and design potential. Sitting on a large, perfectly shaped lot, ...
View Full Comments
|
|
|
|
|
|
Courtesy of Caputo JR of Exp Realty
|
|
|
|
|
Meadowview Park_LEDU
|
$558,375
|
|
|
|
|
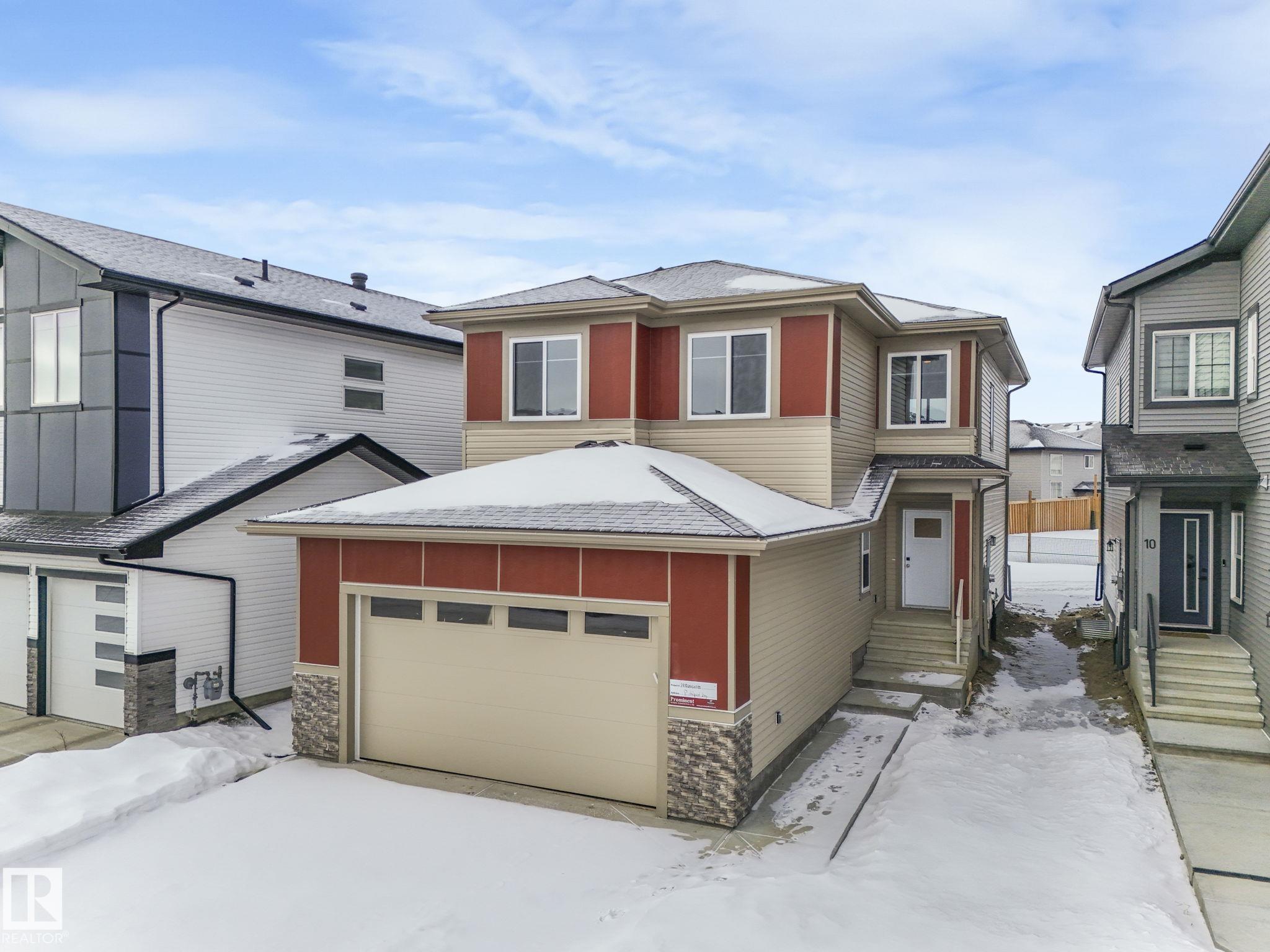 |
|
|
|
|
|
|
|
|
|
Located in the growing and sought-after community of Meadowview in Leduc, this beautifully designed home offers over 1,900 sqft of stylish and functional living space. Featuring 4 bedrooms a...
View Full Comments
|
|
|
|
|
|
Courtesy of Sarafinchan Madeline, Vladicka Caleb of Jayman Realty (Edm.) Inc
|
|
|
|
|
Meadowview Park_LEDU
|
$489,900
|
|
|
|
|
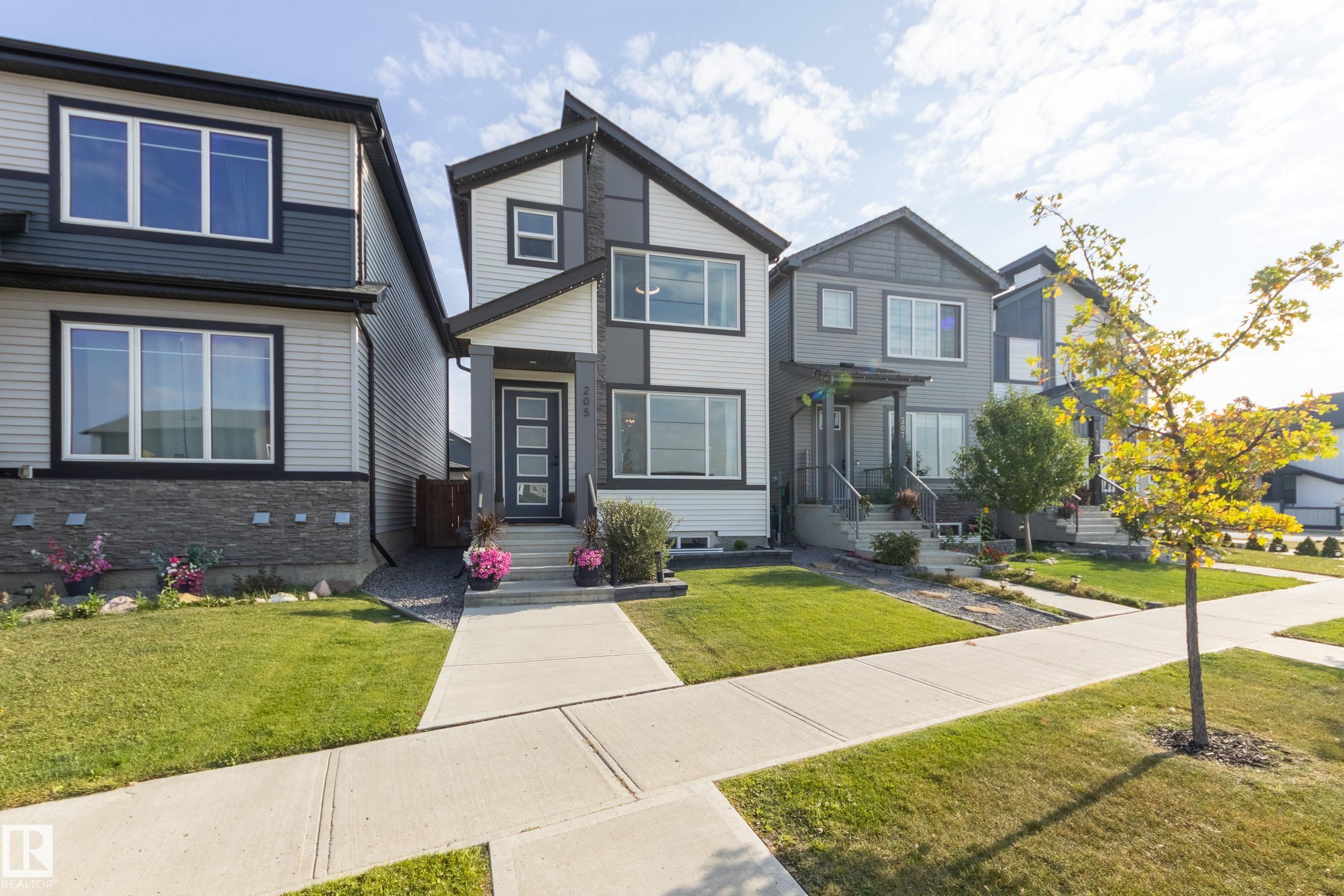 |
|
|
|
|
MLS® System #: E4470249
Address: 205 CALEDONIA Drive
Size: 1633 sq. ft.
Days on Website:
ACCESS Days on Website
|
|
|
|
|
|
|
|
|
|
|
Exceptional location for this stunning 2 story home! Shows beautifully, from the meticulous landscaping to the incredible detached garage and everything in between! The home has a spacious...
View Full Comments
|
|
|
|
|
|
Courtesy of Loader Jesse of KIC Realty
|
|
|
|
|
Meadowview Park_LEDU
|
$489,800
|
|
|
|
|
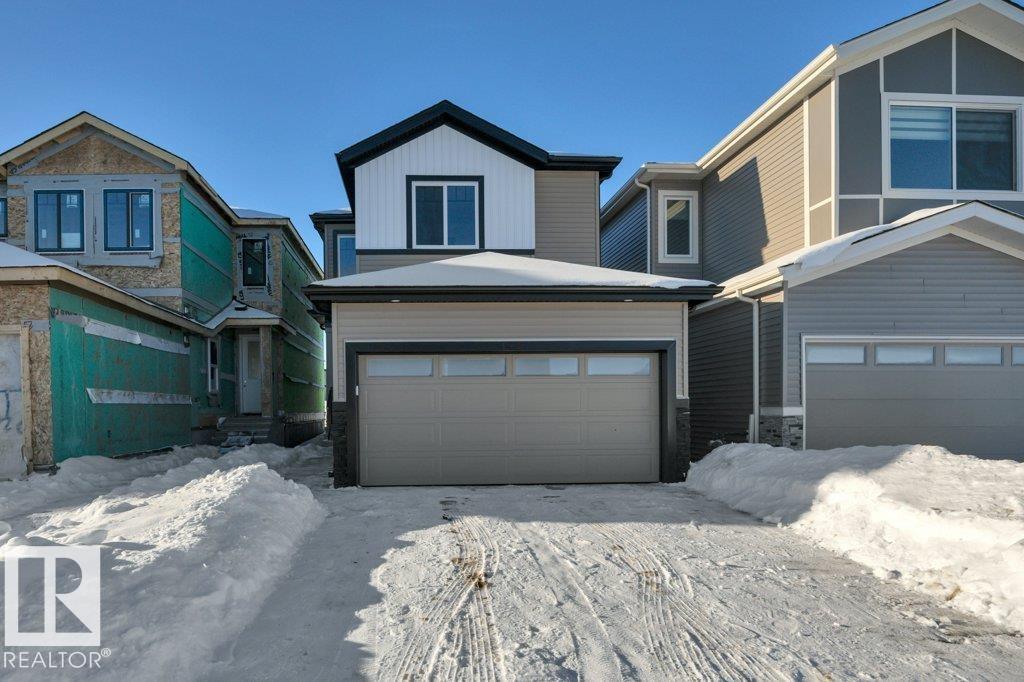 |
|
|
|
|
|
|
|
|
|
Modern, move-in ready 2-storey in the heart of Meadowview! This home features a bright, open-concept main floor with large windows, durable wide-plank vinyl flooring, and a sleek electric fi...
View Full Comments
|
|
|
|
|
|
Courtesy of Karout Wally of Royal Lepage Arteam Realty
|
|
|
|
|
Meadowview Park_LEDU
|
$460,256
|
|
|
|
|
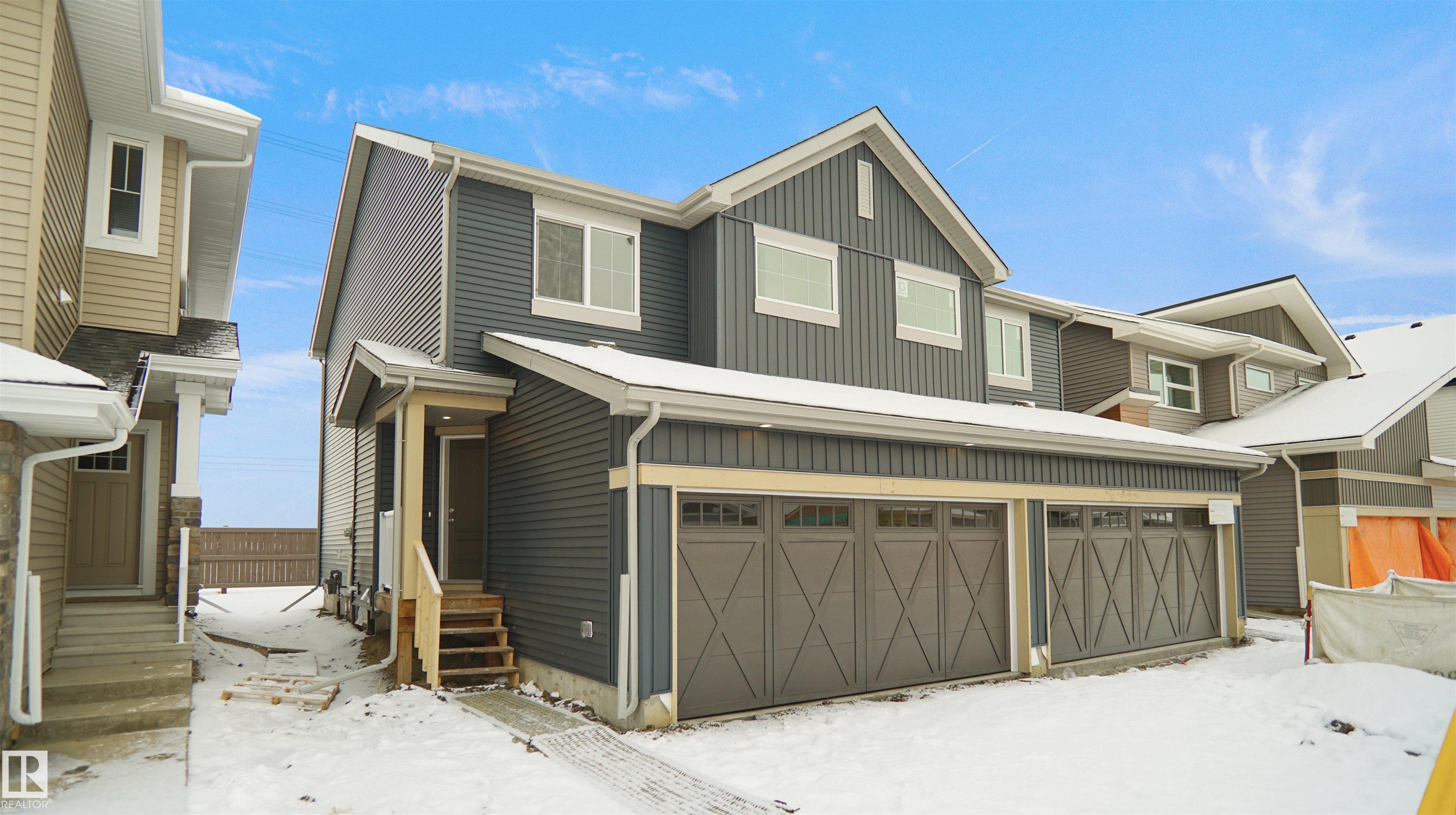 |
|
|
|
|
|
|
|
|
|
Welcome to the "Aspire" built by the award-winning builder Pacesetter Homes. This is the perfect place and is perfect for a young couple of a young family. Beautiful parks and green space th...
View Full Comments
|
|
|
|
|
|
Courtesy of Karout Wally of Royal Lepage Arteam Realty
|
|
|
|
|
Meadowview Park_LEDU
|
$460,255
|
|
|
|
|
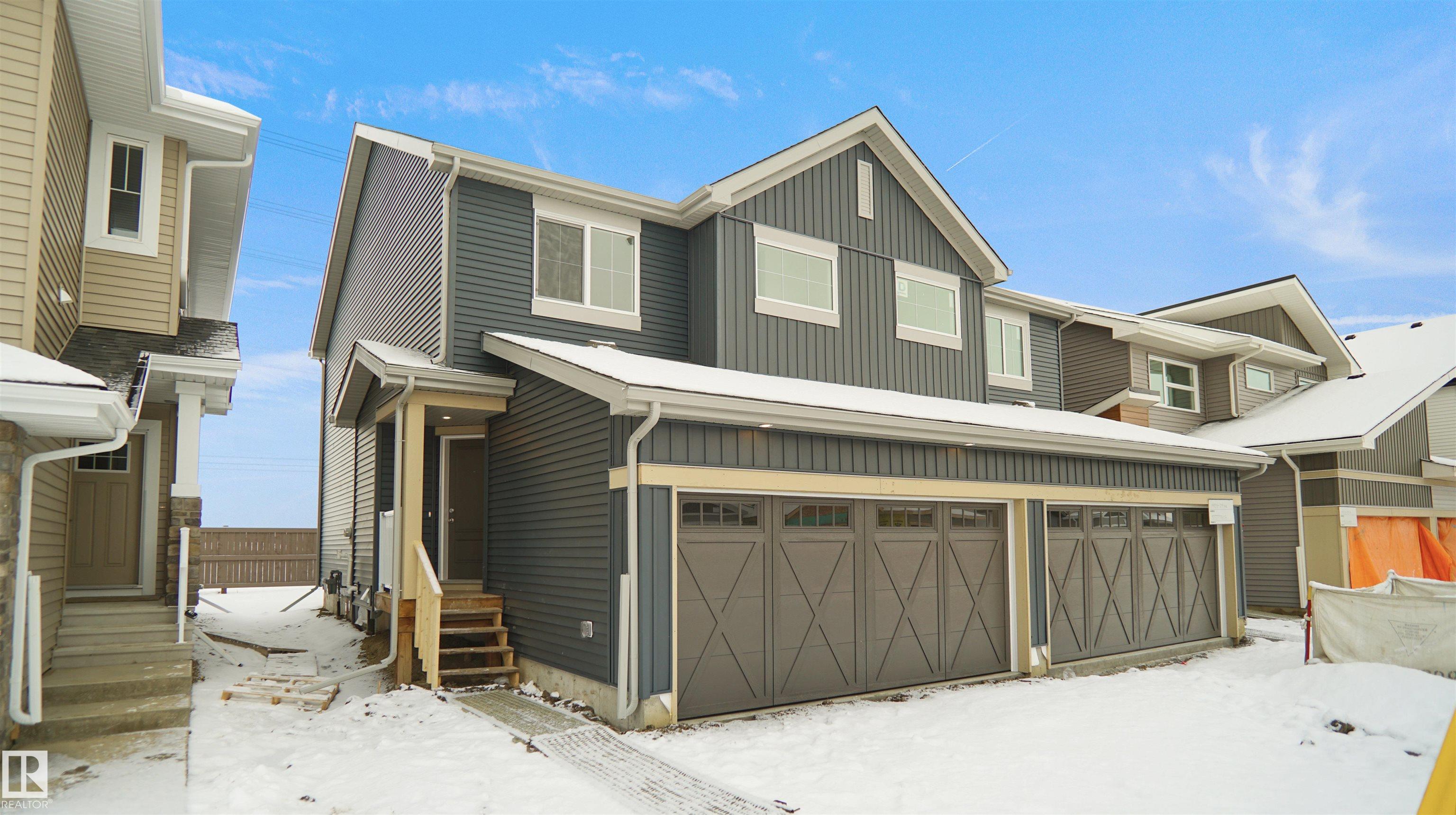 |
|
|
|
|
|
|
|
|
|
Welcome to the "Aspire" built by the award-winning builder Pacesetter Homes. This is the perfect place and is perfect for a young couple of a young family. Beautiful parks and green space th...
View Full Comments
|
|
|
|
|
|
|
|
|
Courtesy of Karout Wally of Royal Lepage Arteam Realty
|
|
|
|
|
Meadowview Park_LEDU
|
$460,255
|
|
|
|
|
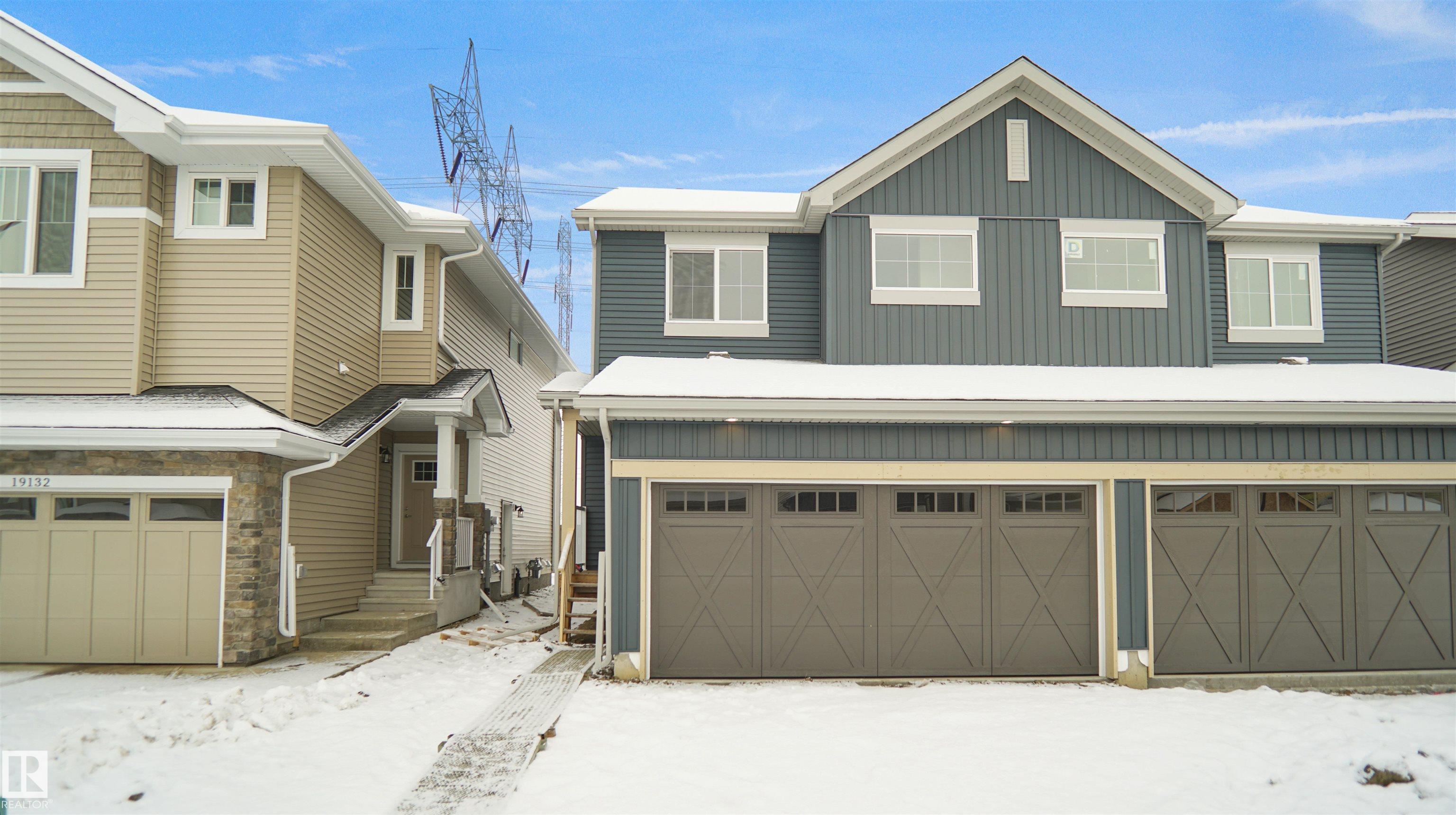 |
|
|
|
|
|
|
|
|
|
Welcome to the "Aspire" built by the award-winning builder Pacesetter Homes. This is the perfect place and is perfect for a young couple of a young family. Beautiful parks and green space th...
View Full Comments
|
|
|
|
|
|
Courtesy of Zimmerling Trisha, Stobbe Justin of Royal LePage Prestige Realty
|
|
|
|
|
Meadowview Park_LEDU
|
$451,900
|
|
|
|
|
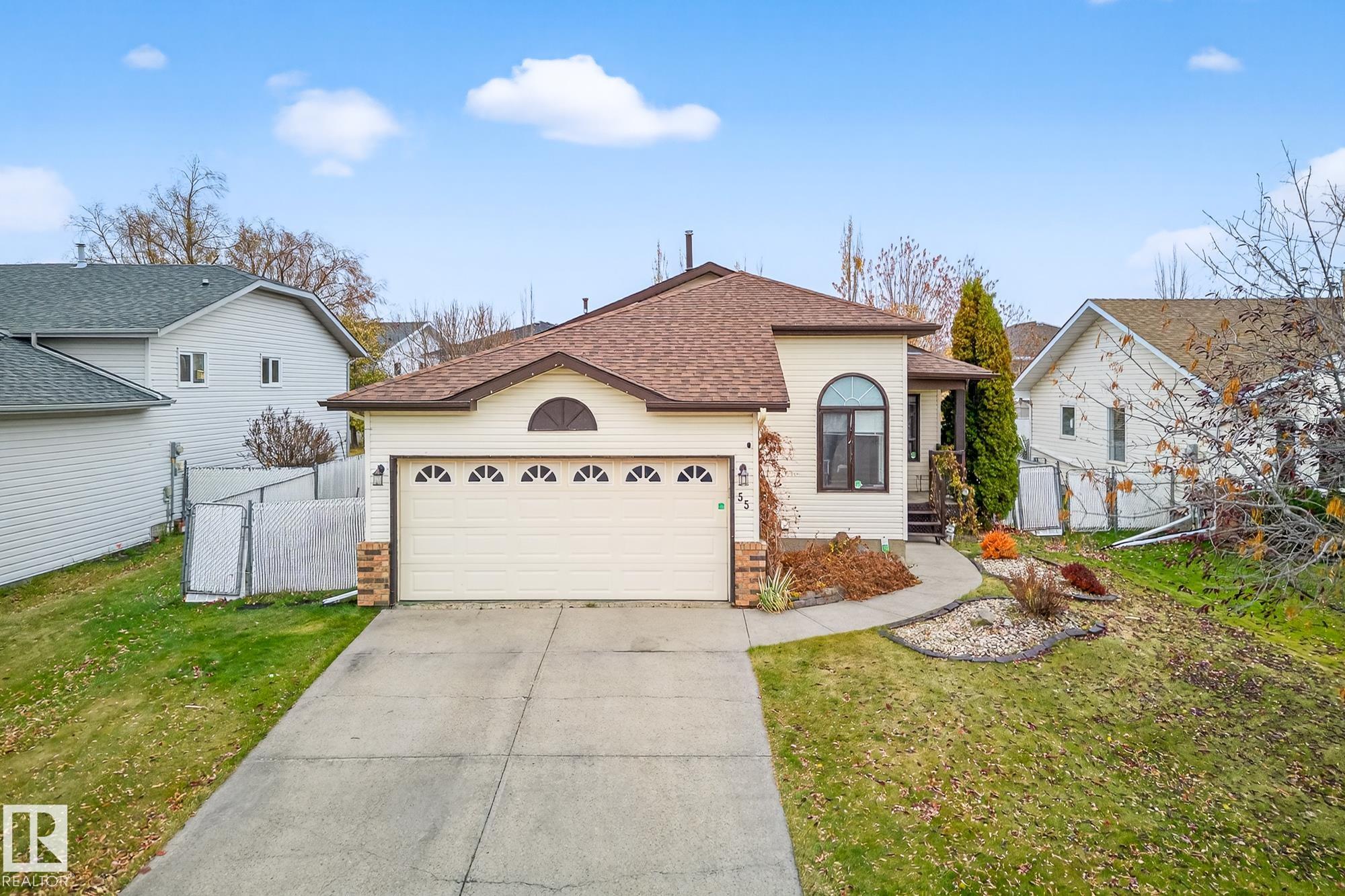 |
|
|
|
|
MLS® System #: E4464018
Address: 55 MCLEOD Crescent
Size: 1349 sq. ft.
Days on Website:
ACCESS Days on Website
|
|
|
|
|
|
|
|
|
|
|
Welcome to this charming bungalow in Meadowview Park! This well-kept home features vaulted ceilings that add to its bright and spacious feel. The main floor offers a large living room, offic...
View Full Comments
|
|
|
|
|
|
Courtesy of Dhaliwal Harneet of Professional Realty Group
|
|
|
|
|
Meadowview Park_LEDU
|
$450,000
|
|
|
|
|
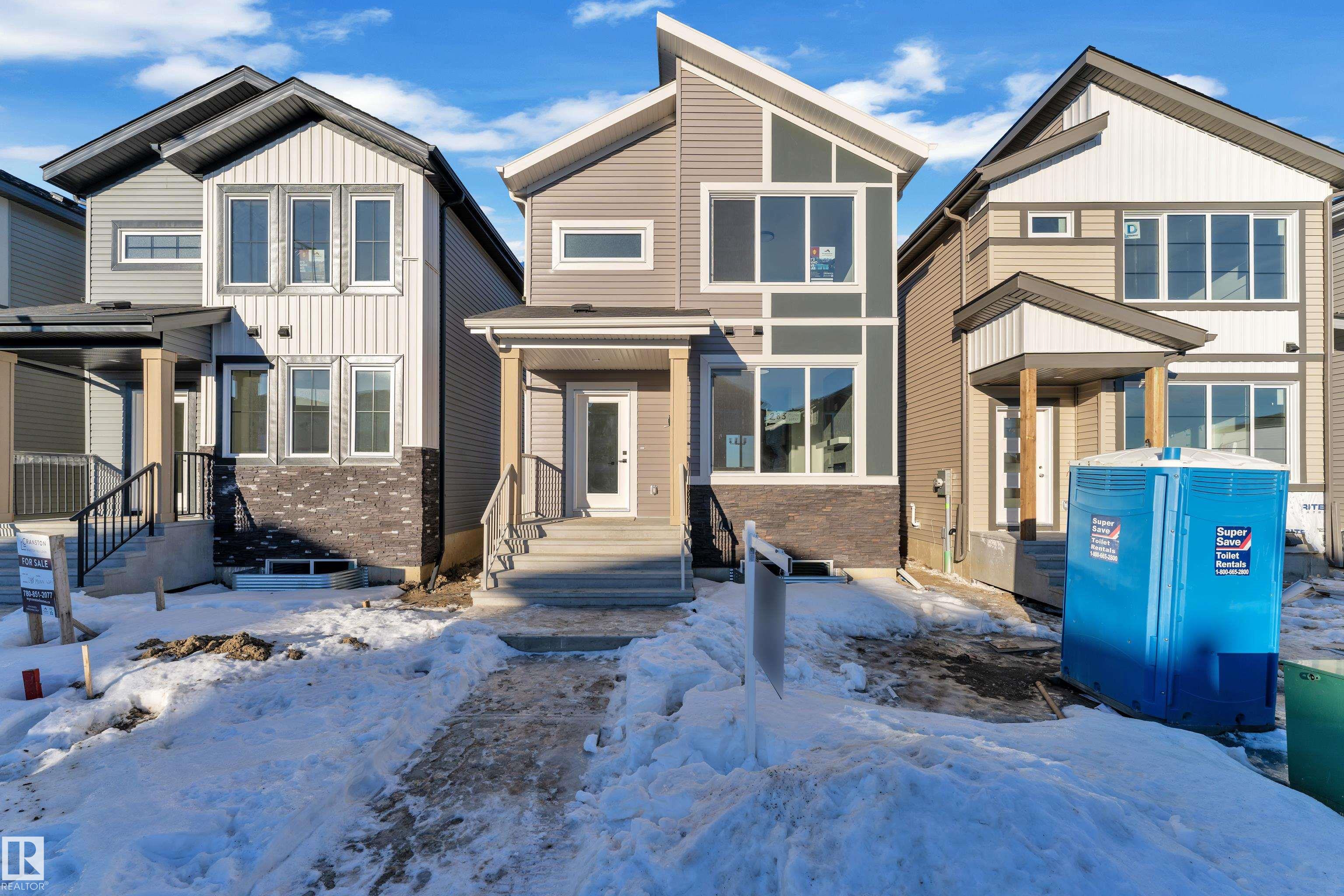 |
|
|
|
|
|
|
|
|
|
This beautifully designed lane home offers over 1,700 sq. ft. of living space and features a main floor bedroom with a full bathroom, perfect for guests or multi-generational living. Upstair...
View Full Comments
|
|
|
|
|
|
Courtesy of Dhaliwal Harneet of Professional Realty Group
|
|
|
|
|
Meadowview Park_LEDU
|
$450,000
|
|
|
|
|
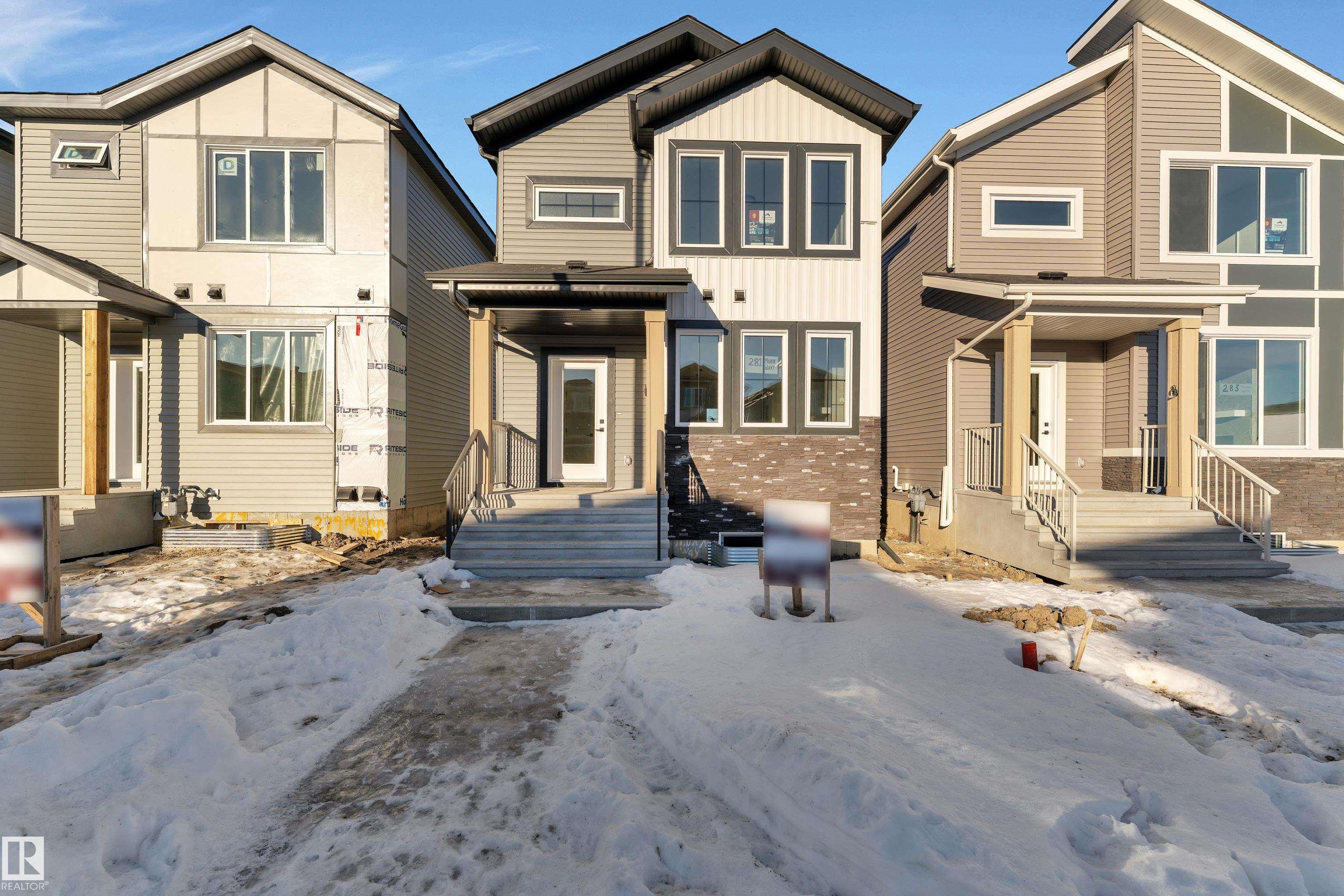 |
|
|
|
|
|
|
|
|
|
Welcome to your dream home! This beautifully designed lane home offers over 1,700 sq. ft. of living space and features a main floor bedroom with a full bathroom, perfect for guests or multi-...
View Full Comments
|
|
|
|
|
|
Courtesy of Glavonjic Nadia of Sterling Real Estate
|
|
|
|
|
Meadowview Park_LEDU
|
$445,000
|
|
|
|
|
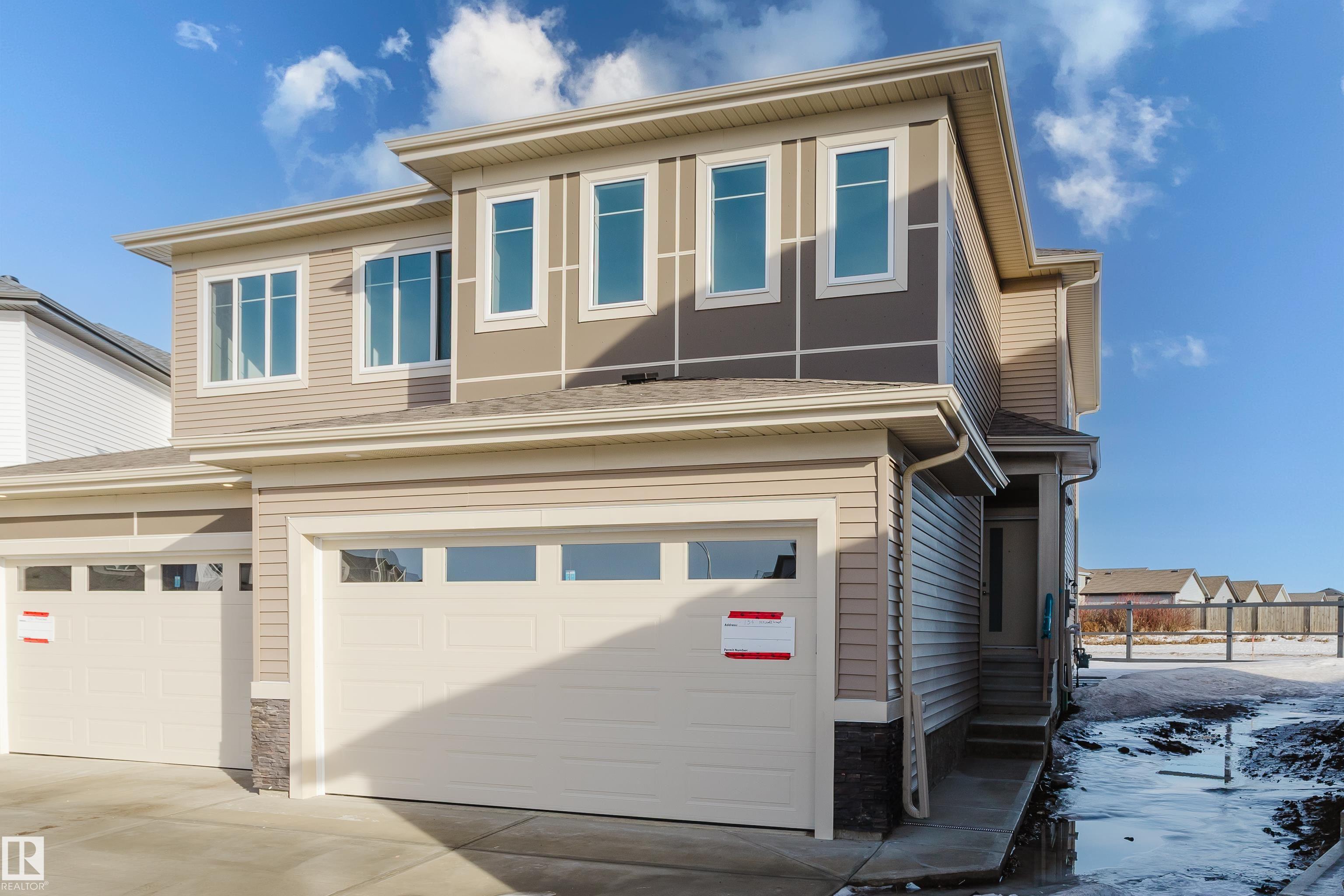 |
|
|
|
|
|
|
|
|
|
Welcome to this brand new half duplex in the sought-after Meadowview community of Leduc, where thoughtful design meets everyday comfort. The main floor is finished with luxury vinyl plank fl...
View Full Comments
|
|
|
|
|


 Why Sell With Me
Why Sell With Me